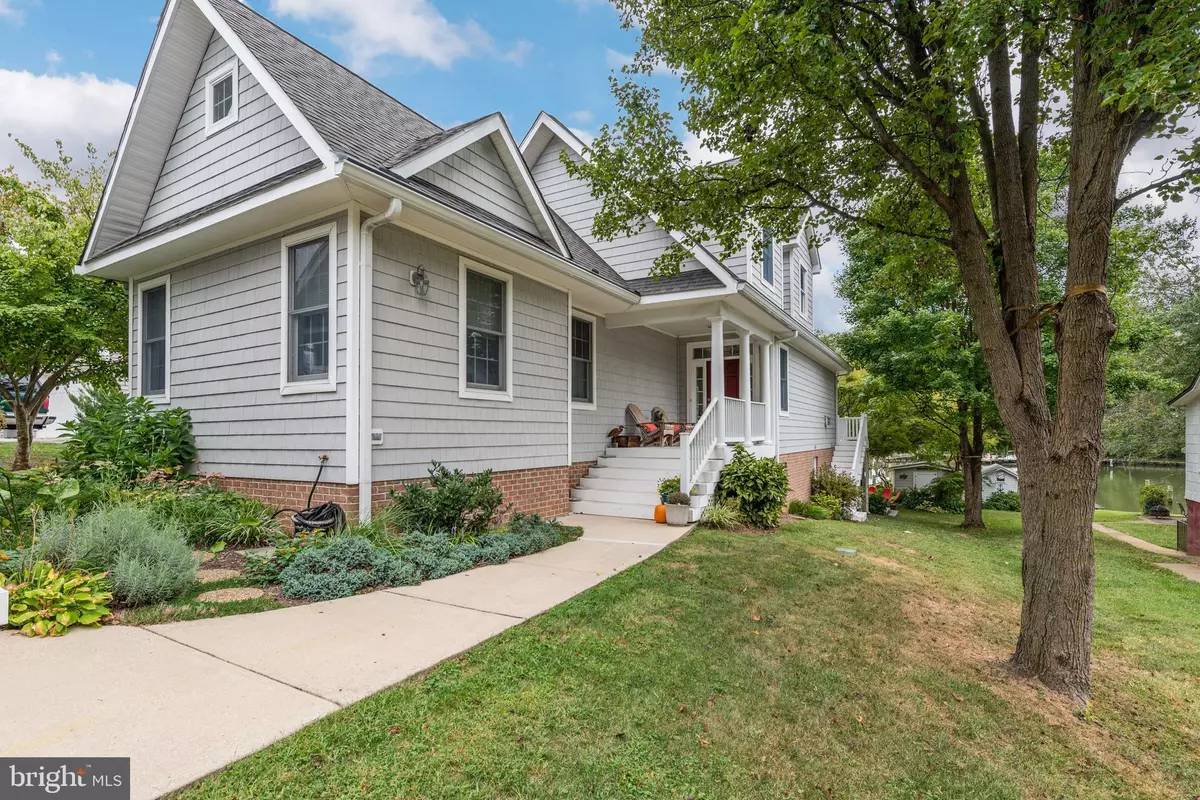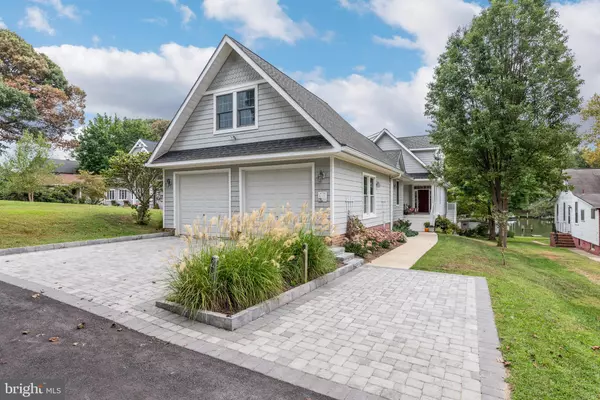$980,000
$1,099,000
10.8%For more information regarding the value of a property, please contact us for a free consultation.
689 RED CEDAR RD Annapolis, MD 21409
4 Beds
4 Baths
3,400 SqFt
Key Details
Sold Price $980,000
Property Type Single Family Home
Sub Type Detached
Listing Status Sold
Purchase Type For Sale
Square Footage 3,400 sqft
Price per Sqft $288
Subdivision Whitehall Beach
MLS Listing ID MDAA424928
Sold Date 03/20/20
Style Coastal,Colonial
Bedrooms 4
Full Baths 3
Half Baths 1
HOA Fees $4/ann
HOA Y/N Y
Abv Grd Liv Area 2,500
Originating Board BRIGHT
Year Built 1999
Annual Tax Amount $7,925
Tax Year 2019
Lot Size 0.321 Acres
Acres 0.32
Property Description
First time offered. This Coastal Southern Living waterfront built in 1999 passed down as land from Seller's Grandfather in the 1930's. This home will charm you instantly from the Gettysburg charcoal paver driveway to the covered front porch. Stepping into the light filled and custom tiled floor two story foyer with skylight you then see the gorgeous kitchen as the hub of the open living areas. Corian seamless counters and sink with white cabinetry and butler's pantry and oversized granite island/breakfast bar makes cooking and entertaining a breeze. Casual eating area in front of Bay window has gorgeous water view and living area is framed by one of the 2 propane gas fireplaces with remote and built-in bookcases and pretty moldings. Main level boasts 9 foot ceilings. Sliders lead to Trex deck facing south with Sunbrella awning and steps lead to yard with gentle slope to protected waterside with no flood insurance required. Please check out the virtual and drone tour to see how quickly you can hit the Bay and downtown Annapolis! Quality Anderson windows and doors, three convenient pocket doors, dual zone newer heat pumps with propane back up that allowed the seller to have a $88 electric bill last month! Main level master suite with tray ceiling, private bath featuring brushed nickel handles on custom cabinetry and rain shower doors. Big walk-in closet leads to mudroom that has a beautiful water view and space to do laundry with a smile. White oak flooring from Western Maryland on the main level and up the stairs where there are 3 other bedrooms (or 2 more bedrooms and an office or craft room) and tons of walk-in dormer and attic storage. Or blow out the dormers to gain more room and views. Lower level has daylight walk-out family room with 2nd propane fireplace, full bath to shower after boating and a second kitchen for keeping the crabs and outdoor living from coming inside onto the tiled floors. Gorgeous paved lower deck is covered to enjoy storms while keeping dry or to provide cover when cooking on the BBQ. Unfinished portion of the basement is great dry storage and for workshop. Classy Lanai is framed on another magnificent paver patio which draws in everyone and leads to private pier with deep water over 8 feet, boathouse shed and floating dock for your water toys. Seller has been meticulous in using high end finishes and improvements which will make your upkeep minimal, such as vinyl Hardiplank looking siding, generator for power outages, propane tank as back-up heat, reverse osmosis for always "good" water, duvet shades, central vacuum, 2 corner lit dining hutches, main level and upstairs wired for Bose speakers, 2019 6" gutters with gutter guards, home warranty, and many other thoughtful touches. Annapolis address with Broadneck schools and quaint community of Whitehall beach which feels like country past the sod farm (in trust), but a short easy ride to downtown. Voluntary HOA is $50 per year for social activities and community floating dock. Seller is offering her 13 foot Boston Whaler with a Mercury engine if a mutually agreeable price is determined so you can start to living the Chesapeake Bay lifestyle immediately! Fish and crab off your private pier. Minnow Creek has a 6 mile speed limit so no fast boating here. Enjoy serenity, ospreys, eagles and blue heron.
Location
State MD
County Anne Arundel
Zoning R2
Direction Northwest
Rooms
Other Rooms Primary Bedroom, Kitchen, Family Room, Den, Basement, Foyer, Workshop, Primary Bathroom
Basement Connecting Stairway, Daylight, Partial, Improved, Interior Access, Outside Entrance, Partially Finished, Rear Entrance, Shelving, Space For Rooms, Walkout Level, Windows, Workshop
Main Level Bedrooms 1
Interior
Interior Features 2nd Kitchen, Additional Stairway, Breakfast Area, Built-Ins, Butlers Pantry, Carpet, Ceiling Fan(s), Central Vacuum, Chair Railings, Combination Dining/Living, Combination Kitchen/Dining, Crown Moldings, Curved Staircase, Dining Area, Entry Level Bedroom, Family Room Off Kitchen, Floor Plan - Open, Kitchen - Eat-In, Kitchen - Island, Primary Bath(s), Pantry, Recessed Lighting, Stall Shower, Studio, Upgraded Countertops, Walk-in Closet(s), Water Treat System, Window Treatments, Wood Floors
Hot Water Instant Hot Water, Propane, Tankless
Heating Heat Pump(s), Heat Pump - Gas BackUp, Programmable Thermostat, Zoned
Cooling Ceiling Fan(s), Central A/C, Heat Pump(s), Multi Units, Programmable Thermostat, Zoned
Flooring Carpet, Ceramic Tile, Hardwood, Partially Carpeted, Vinyl, Wood
Fireplaces Number 2
Fireplaces Type Fireplace - Glass Doors, Gas/Propane, Mantel(s)
Equipment Built-In Range, Central Vacuum, Cooktop - Down Draft, Dishwasher, Energy Efficient Appliances, Exhaust Fan, Extra Refrigerator/Freezer, Icemaker, Oven - Self Cleaning, Oven/Range - Electric, Refrigerator, Stainless Steel Appliances, Stove, Water Conditioner - Owned, Water Heater, Water Heater - High-Efficiency, Water Heater - Tankless
Furnishings Partially
Fireplace Y
Window Features Energy Efficient,Insulated,Screens,Sliding,Vinyl Clad
Appliance Built-In Range, Central Vacuum, Cooktop - Down Draft, Dishwasher, Energy Efficient Appliances, Exhaust Fan, Extra Refrigerator/Freezer, Icemaker, Oven - Self Cleaning, Oven/Range - Electric, Refrigerator, Stainless Steel Appliances, Stove, Water Conditioner - Owned, Water Heater, Water Heater - High-Efficiency, Water Heater - Tankless
Heat Source Central, Electric, Propane - Owned
Laundry Hookup, Main Floor
Exterior
Exterior Feature Breezeway, Deck(s), Patio(s), Porch(es)
Garage Additional Storage Area, Garage Door Opener, Garage - Front Entry
Garage Spaces 2.0
Utilities Available Cable TV Available, DSL Available, Fiber Optics Available, Propane
Waterfront Y
Waterfront Description Private Dock Site
Water Access Y
Water Access Desc Boat - Powered,Canoe/Kayak,Fishing Allowed,Personal Watercraft (PWC),Private Access,Sail,Swimming Allowed
View Creek/Stream, Scenic Vista, Water
Roof Type Asphalt
Street Surface Black Top
Accessibility Grab Bars Mod
Porch Breezeway, Deck(s), Patio(s), Porch(es)
Road Frontage City/County
Parking Type Attached Garage
Attached Garage 2
Total Parking Spaces 2
Garage Y
Building
Lot Description Interior, Landscaping, Level, Premium, Road Frontage, Sloping, Stream/Creek
Story 1.5
Sewer Grinder Pump, Septic < # of BR, Septic Exists, Community Septic Tank, Private Septic Tank
Water Conditioner, Well, Filter
Architectural Style Coastal, Colonial
Level or Stories 1.5
Additional Building Above Grade, Below Grade
Structure Type 2 Story Ceilings,9'+ Ceilings,Cathedral Ceilings,Dry Wall,High,Vaulted Ceilings
New Construction N
Schools
Elementary Schools Windsor Farm
Middle Schools Severn River
High Schools Broadneck
School District Anne Arundel County Public Schools
Others
Pets Allowed Y
HOA Fee Include Insurance,Lawn Maintenance,Pier/Dock Maintenance,Reserve Funds,Other
Senior Community No
Tax ID 020390425240600
Ownership Fee Simple
SqFt Source Assessor
Acceptable Financing Cash, Conventional, FHA, VA
Horse Property N
Listing Terms Cash, Conventional, FHA, VA
Financing Cash,Conventional,FHA,VA
Special Listing Condition Standard
Pets Description No Pet Restrictions
Read Less
Want to know what your home might be worth? Contact us for a FREE valuation!

Our team is ready to help you sell your home for the highest possible price ASAP

Bought with Brian E Schilling • Long & Foster Real Estate, Inc.






